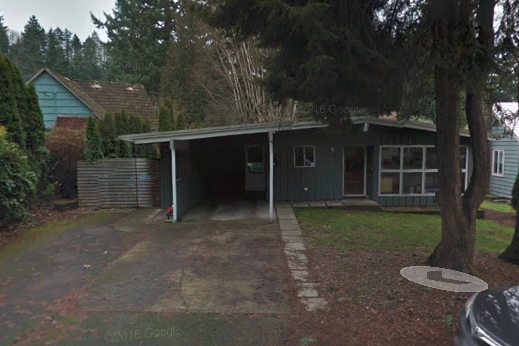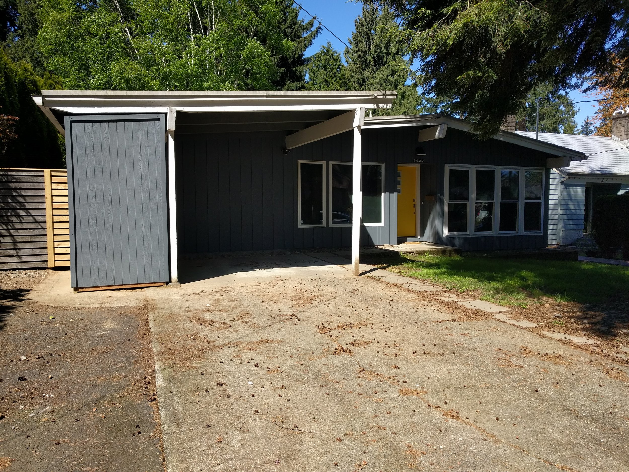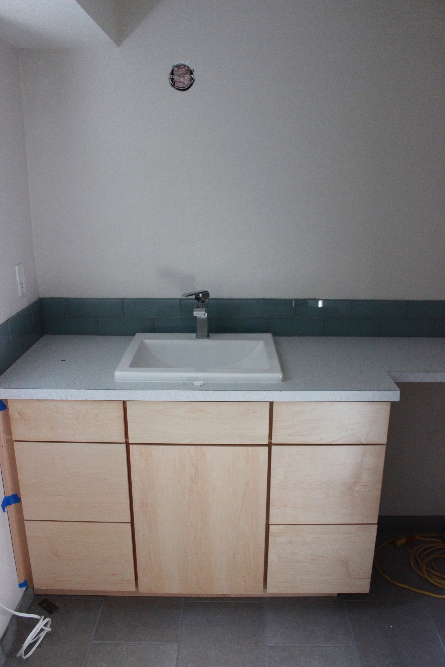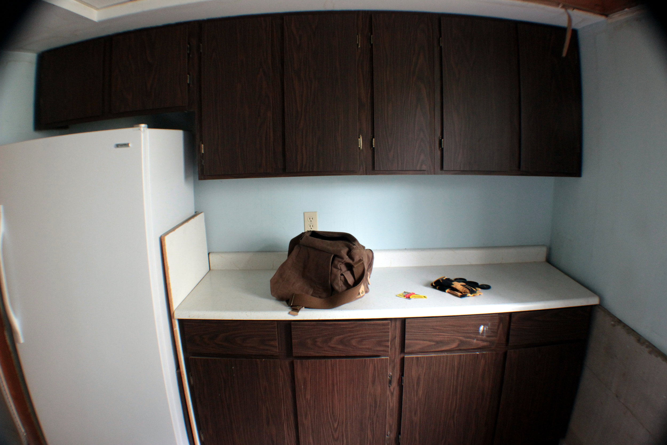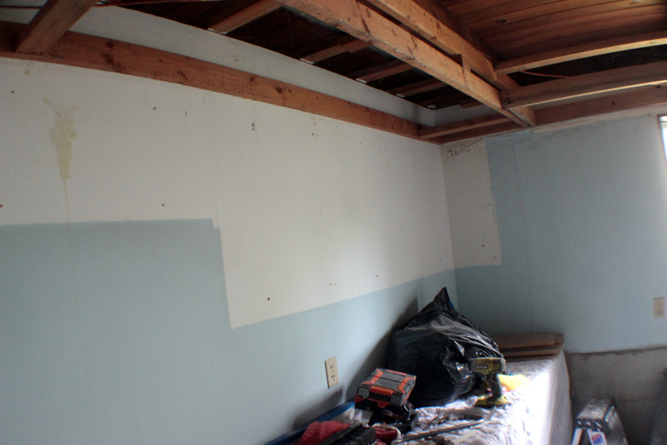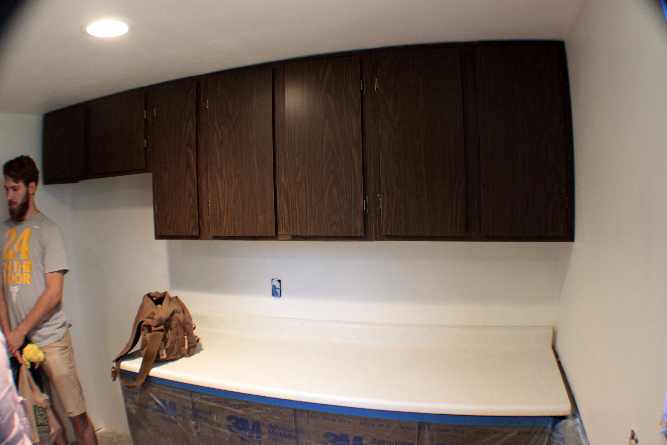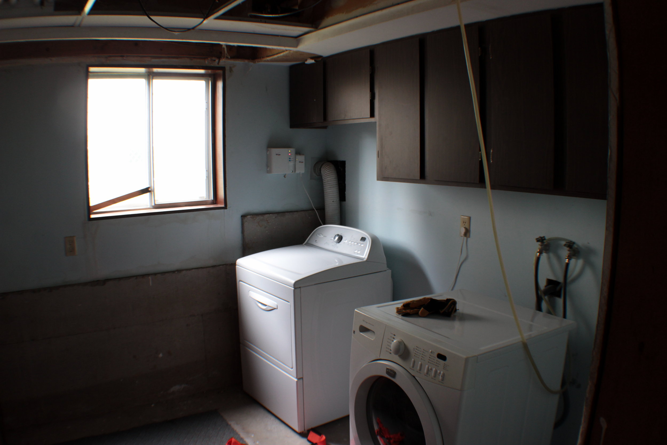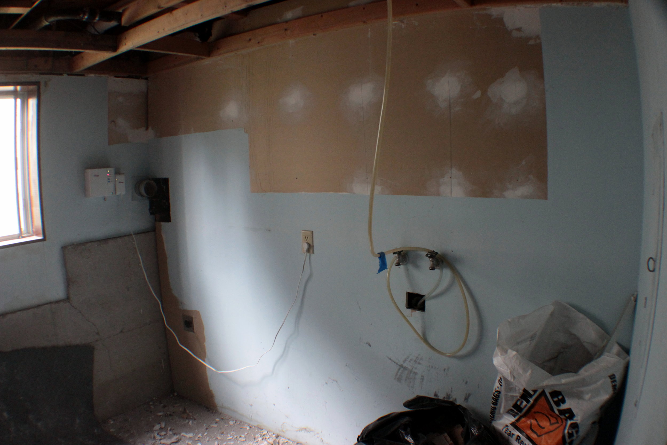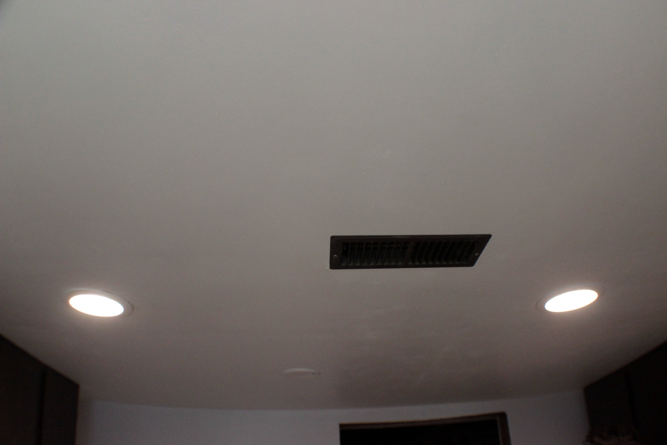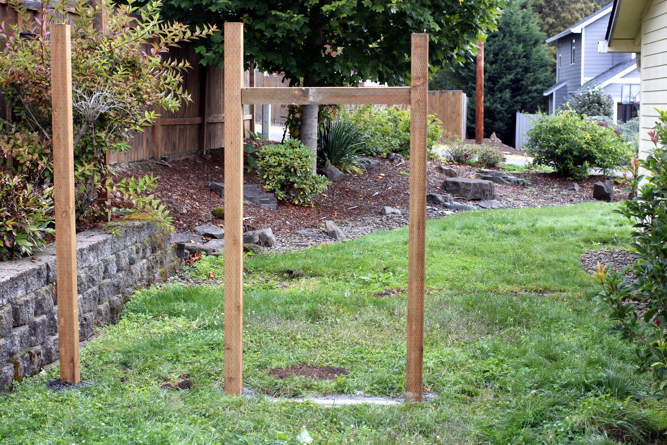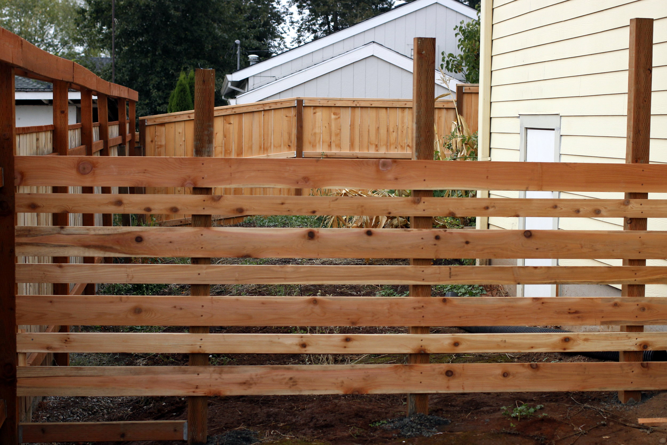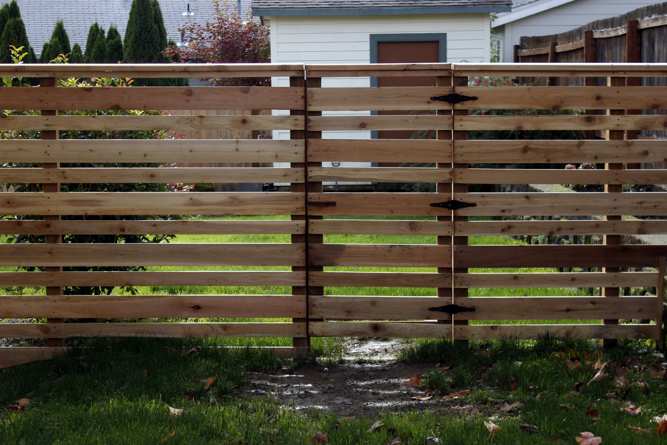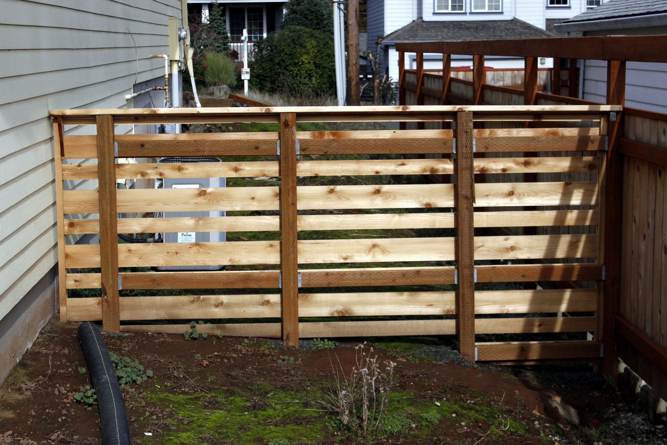Maywood Plan
Here you can see the Maywood house before and after the remodel. As well as the carport addition and rearranged kitchen and dining room, we built a new laundry room and master closet. They don’t photograph as well, but I’m sure the homeowners will appreciate them just as much as the cosmetic upgrades.
Maywood Remodel













The cramped kitchen in this late fifties house just didn’t work. We expanded into the carport and knocked down the interior walls to make a more open floor plan, but kept the midcentury charm intact.
Maywood Bathroom
Adding more counter space and a shower turned this powder room into a proper bathroom.
Eileen and her crew did an excellent job on a bathroom remodel for me. They did a great job of resurfacing existing cabinetry and completely re-did the shower. I appreciate Elieen's artistic and creative eye, contributing ideas I had not thought of to make something appealing as well as functional and durable. She makes herself available and is a good listener for client's needs.
Another satisfied client.
Hawthorne Kitchen Renovation
When we came in the kitchen was old and blue. We did a floor to ceiling remodel, refinished hardwoods, fresh paint, new cabinets, updated electrical and plumbing. We also fixed the strange double bathroom, moving the toilet into the same room as the sink and bathtub, look for those pictures soon.
Two Finished Bathrooms in SE Portland
While waiting on the electrician to rewire the Hawthorne kitchen, we cleaned up some basement water damage in Gresham. The boys gingerly took down the cabinets before pulling the drywall off the ceiling. We put in new can lights and sealed the walls before putting everything back together, better than we found it.
Bathroom in Gresham
We took out a plain white bath and put in a custom, handicap accessible shower.
Fenced In
Recently finished fence in West Linn. Maybe Lexie will stay in the yard now.

